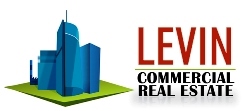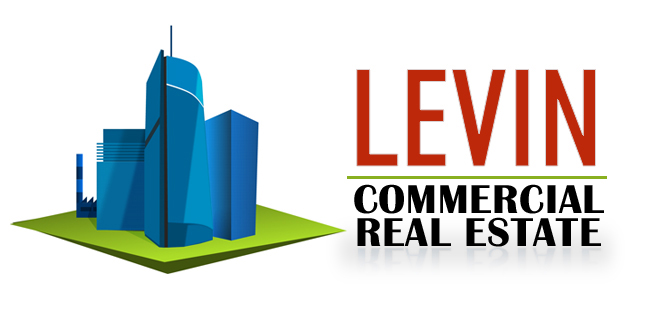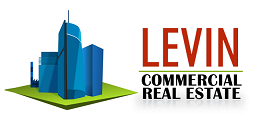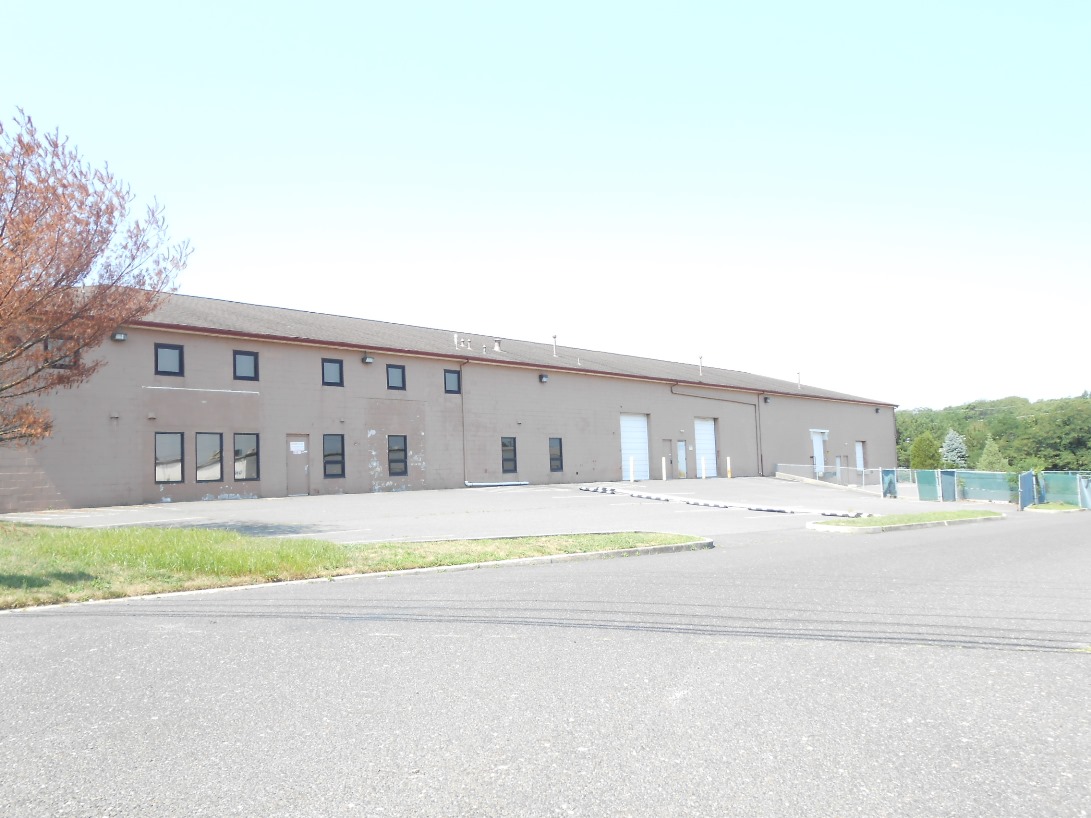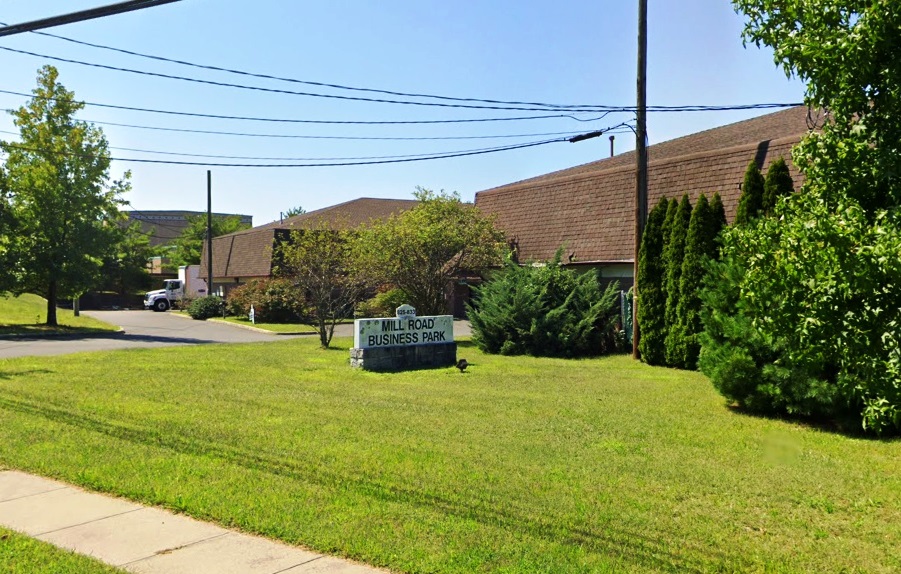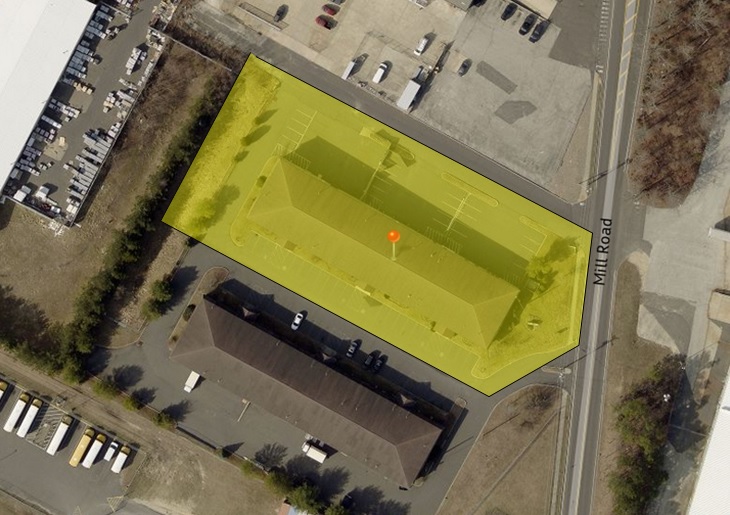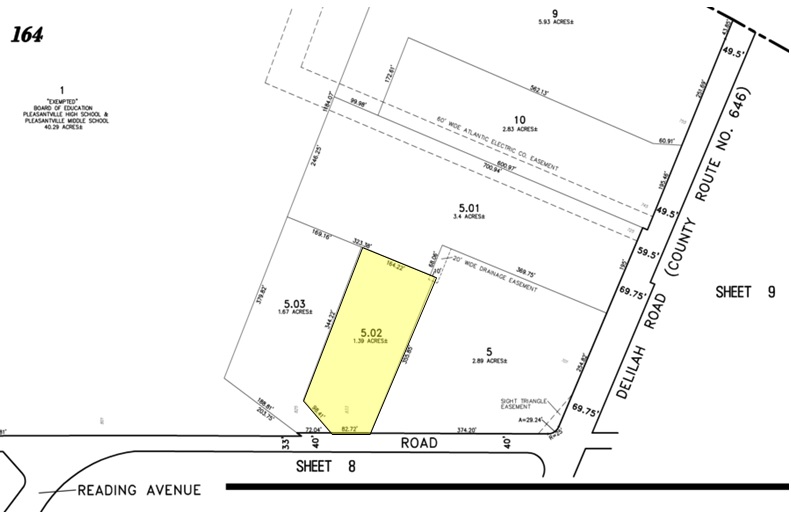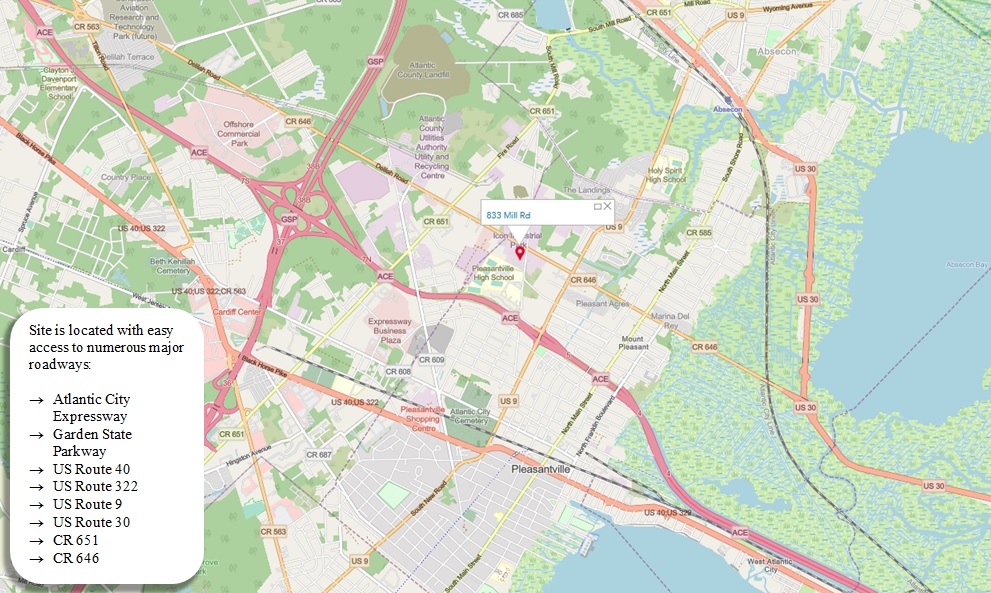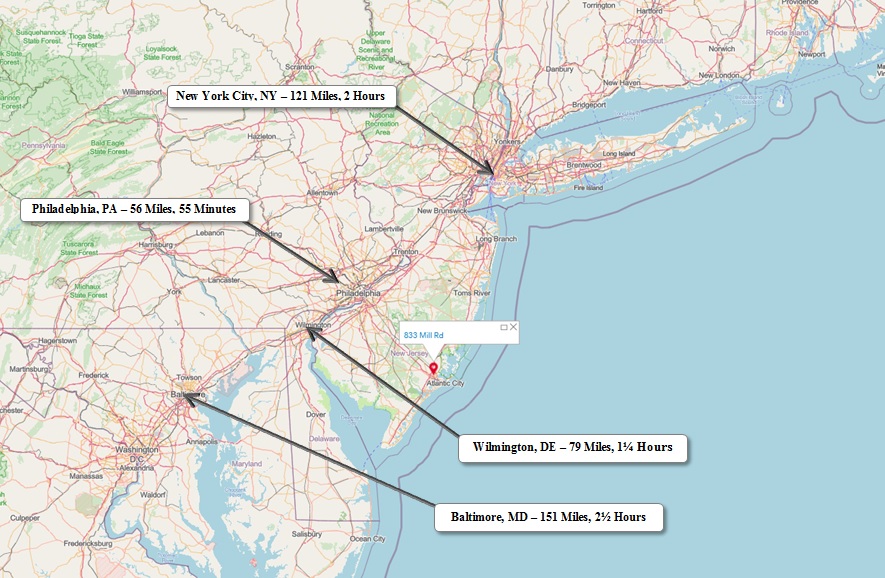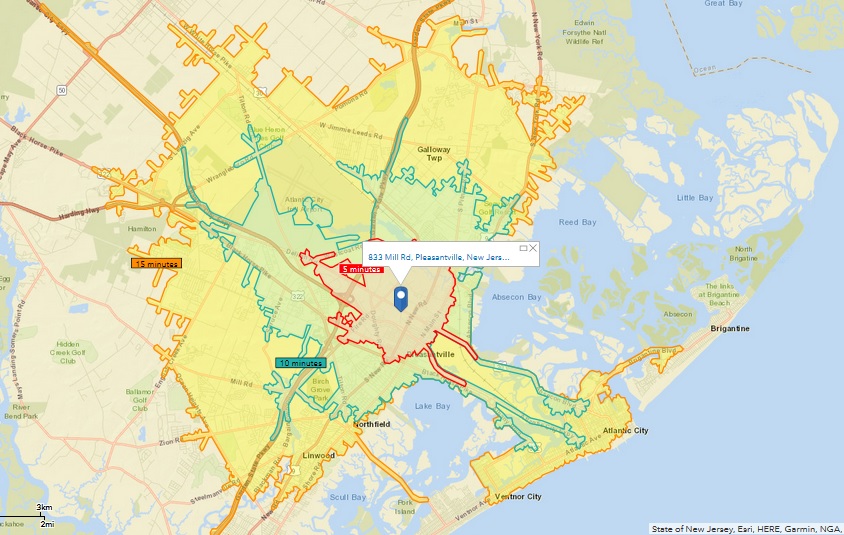21,150± SF Flex Building Comprised of Finished Office & Warehouse Space
21,150± SF Flex Building Comprised of Finished Office & Warehouse Space
Overview
- Industrial / Warehouse
Details
Updated on July 7, 2023 at 1:37 pm- Price: $11 PSF NNN
- Year Built: 2000
- Property Type: Industrial / Warehouse
- Property Status: For Lease
- Building SqFt: 21,150
- Block #: 164
- Lot #: 5.02
- Ceiling Height: 18'
- Lease Type: NNN
- Lot Dimensions: IRR
- Lot Size: 1.39 Acres
- Number of Washrooms: 4
- Number of Buildings: 1
- Number of Units: 1
- Number of Loading Docks: 2
- Number of Overhead Doors: 2
- Office SqFt: 12,380
- Warehouse SqFt: 8,770
- Parking Type: Paved, Off-Street
- Parking Ratio: 58 parking: 2.9 per 1,000sf
- Bathrooms: 1
- Zoning: UEZI
- Total Assessment: $1,136,800
- Assessed Land Value: $208,500
- Improvement Value: $928,300
- Tax: $56,124
- Tax Year: 2022
- Air Conditioner: Central Air, Multi-Zoned,
- Exterior Features: Loading Dock(s), Security Lights, Signage, Truck Door(s)
- Construction/Siding: Block, Masonry
- Heating: Forced Air, Gas - Natural, Multi-Zoned
- Hot Water: Gas
- Interior Features: 220 Volt Electricity, Fire Sprinkler System, Handicap Features, Restroom(s), Security Features, Storage, Three Phase Electric
- Location: Commercial Park
- Roof: Asphalt, Pitched
- Sewer: Public
- Specialty Rooms: Kitchen/Kitchenette
- Style: Commercial
- Water: Public
Description
21,150± SF Building Comprised of Finished Office & Warehouse Space. Current layout provides 12,380± SF of Professionally Finished Office on two floors. Multiple office layouts, Corporate Boardroom, ADA Compliant Men & Women’s Restrooms with multiple stalls plus a large break room. Warehouse is free spanning totaling 8,770± SF with two overhead doors & two drive in doors. 18′ ceiling height, warehouse, restroom & office. $11 psf NNN. This space really lays out well and offers 58 parking spots. Building is located in a UEZ zone so additional benefits may be available to certain businesses. Call for marketing package and floor plans.
