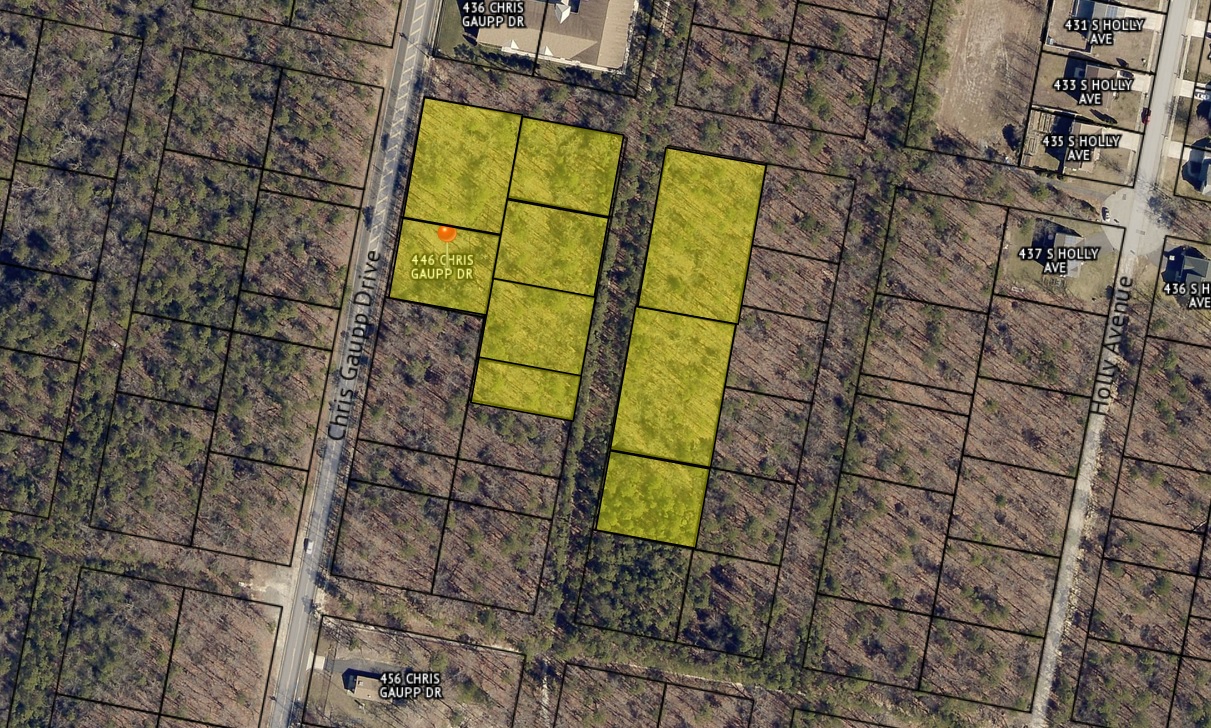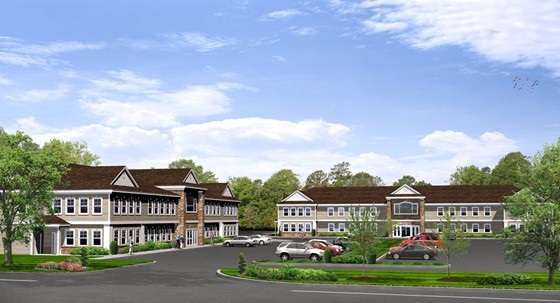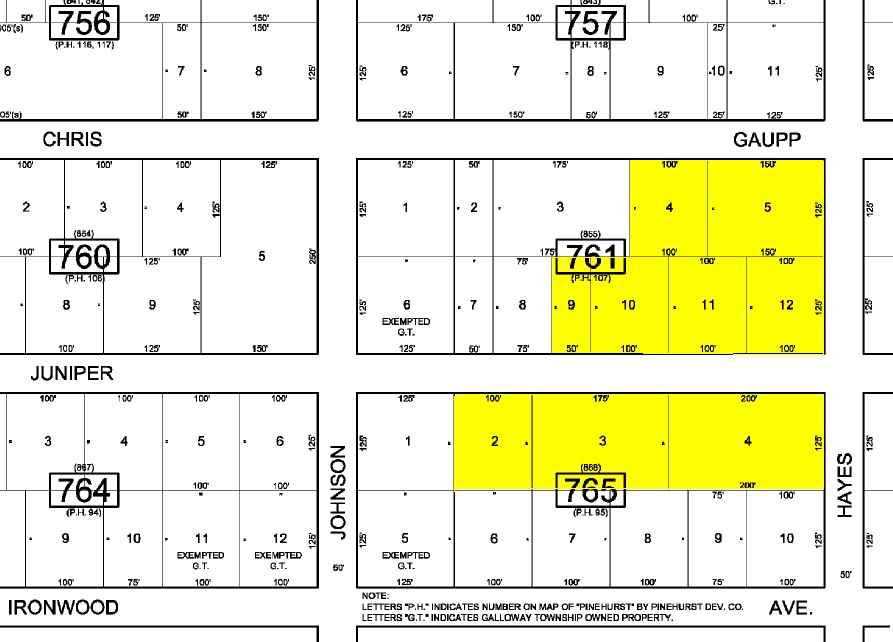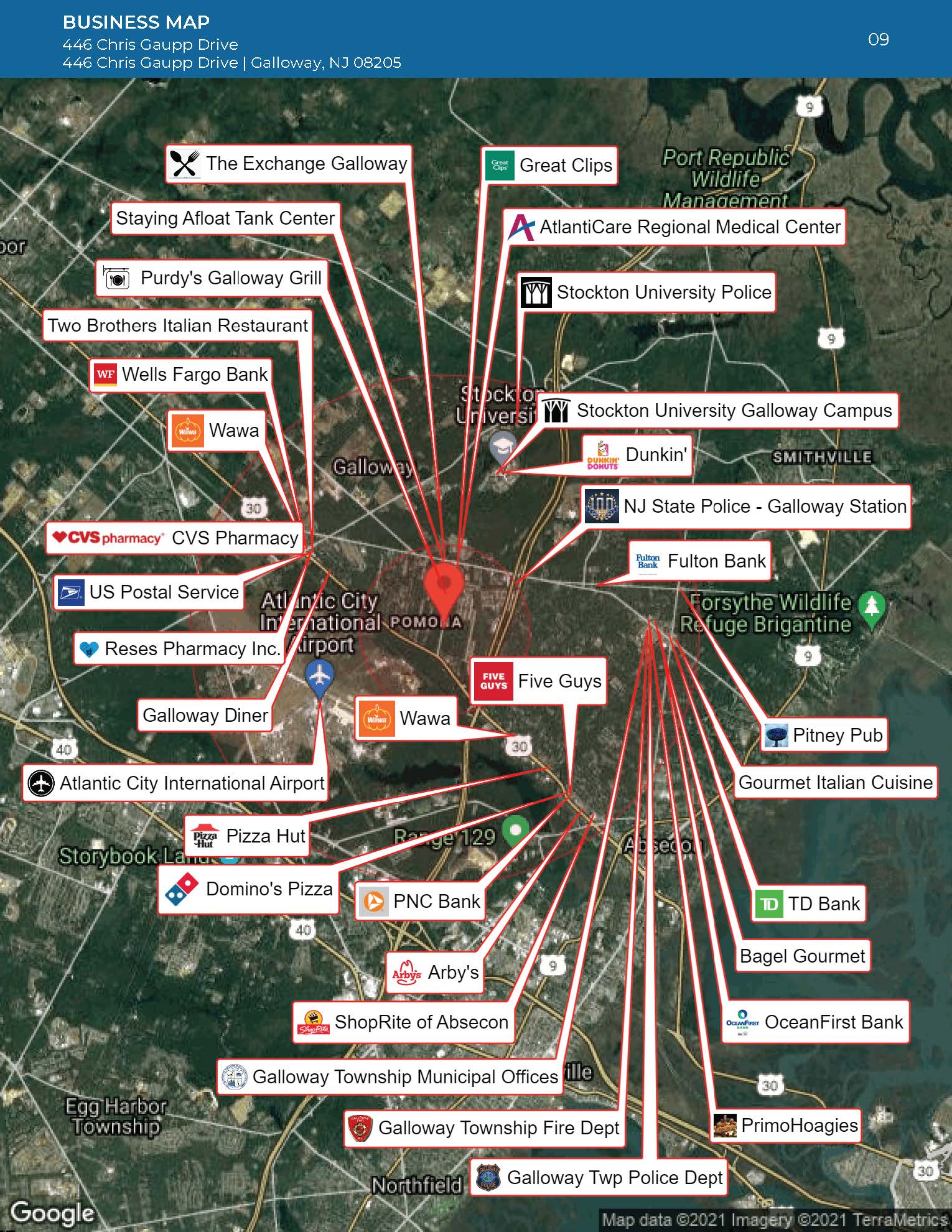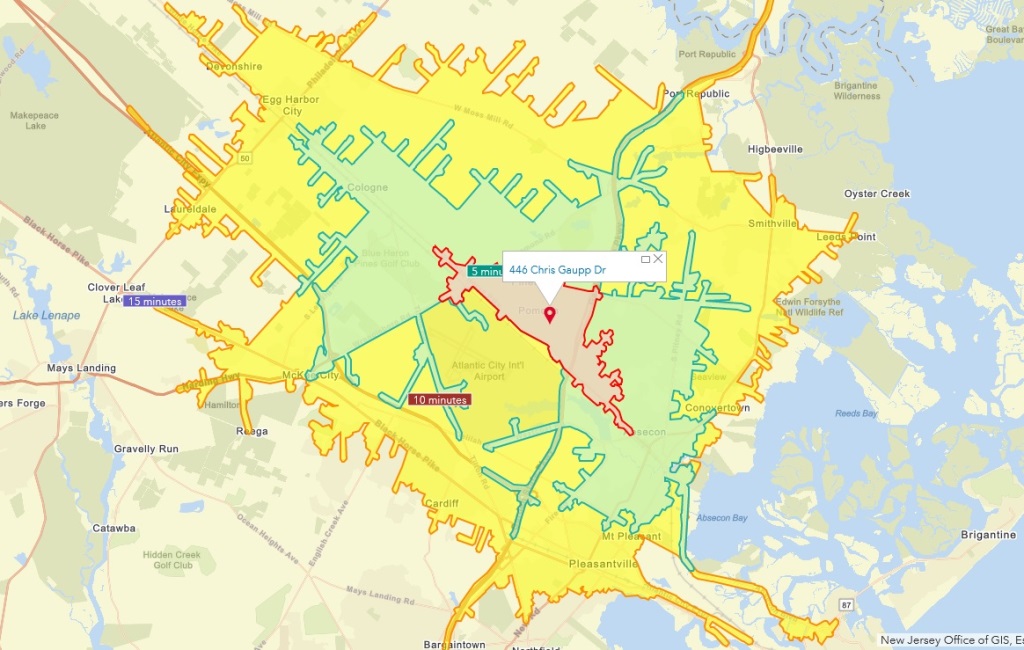Prime Development Site for Market Rate Student Housing in Galloway Township NJ 2.4 Miles from Stockton University’s Main Campus
Prime Development Site for Market Rate Student Housing in Galloway Township NJ 2.4 Miles from Stockton University’s Main Campus
Overview
- Investment, Land
Address
Open on Google Maps- Address 446 Chris Gaupp Drive
- City Galloway
- State/county New Jersey
- Zip/Postal Code 08205
Details
Updated on June 13, 2023 at 11:39 am- Price: $850,000
- Property Type: Investment, Land
- Property Status: For Sale
- Block #: 761 & 765
- Lot #: 4, 5, 9, 10, 11, 12 & 2, 3, 4
- Lot Dimensions: IRR
- Lot Size: 3.5 Acres Total
- Zoning: PO
- Total Assessment: $60,100
- Assessed Land Value: $60,100
- Tax: $1,890
- Tax Year: 2021
Description
Prime Development Site for Market Rate Student Housing in Galloway Township NJ 2.4 Miles from Stockton University’s Main Campus
- 1 mile from AtlantiCare Regional Medical Center Mainland Campus
- 1.7 miles from both north and south entrances/exits for the Garden State Parkway
- 0.3 miles from US Route 30 (White Horse Pike)
Current Township Administrative Approval offering numerous scenarios for the building footprint and site plan. The two dormitory buildings total 36,752 SF
The following scenarios are examples and range from 120 to 196 beds. 196 beds would increase bed capacity on or near campus by 7.3% and increase total bed capacity on or near campus from 30.2% to 32.5% of total student enrollment of 8,569 students:
1) 196 beds with common bathrooms. Combination of 2 and 3 beds per dorm room.
2) 134 private dorm rooms each with private bath and living and laundry area.
3) 34- 4-bedroom suites with a total of 2 bathrooms per suite. Includes common living area laundry area and common eating area with cabinets, counters, sink, refrigerator and microwave.
4) 30-4-bedroom suites with 4 private baths. Includes common living area, laundry area and common eating area with cabinets, counters, sink, refrigerator and microwave.
Call Lee Jerome for detailed Marketing Package which includes projected income, expenses and building costs.









